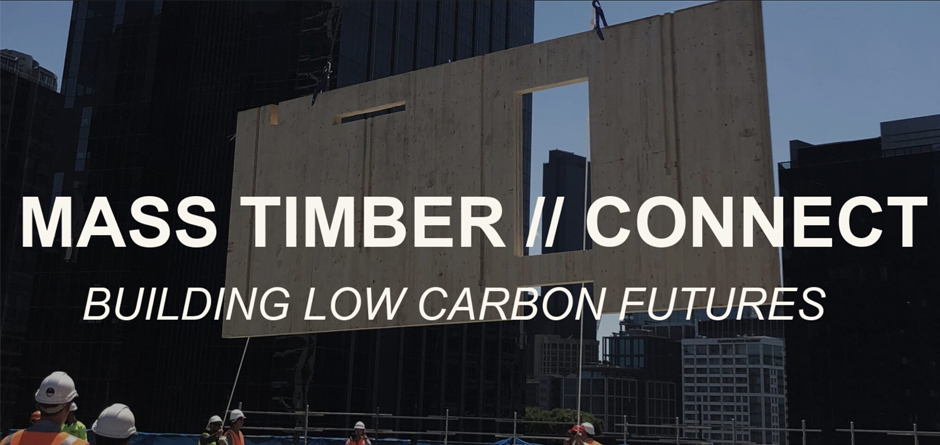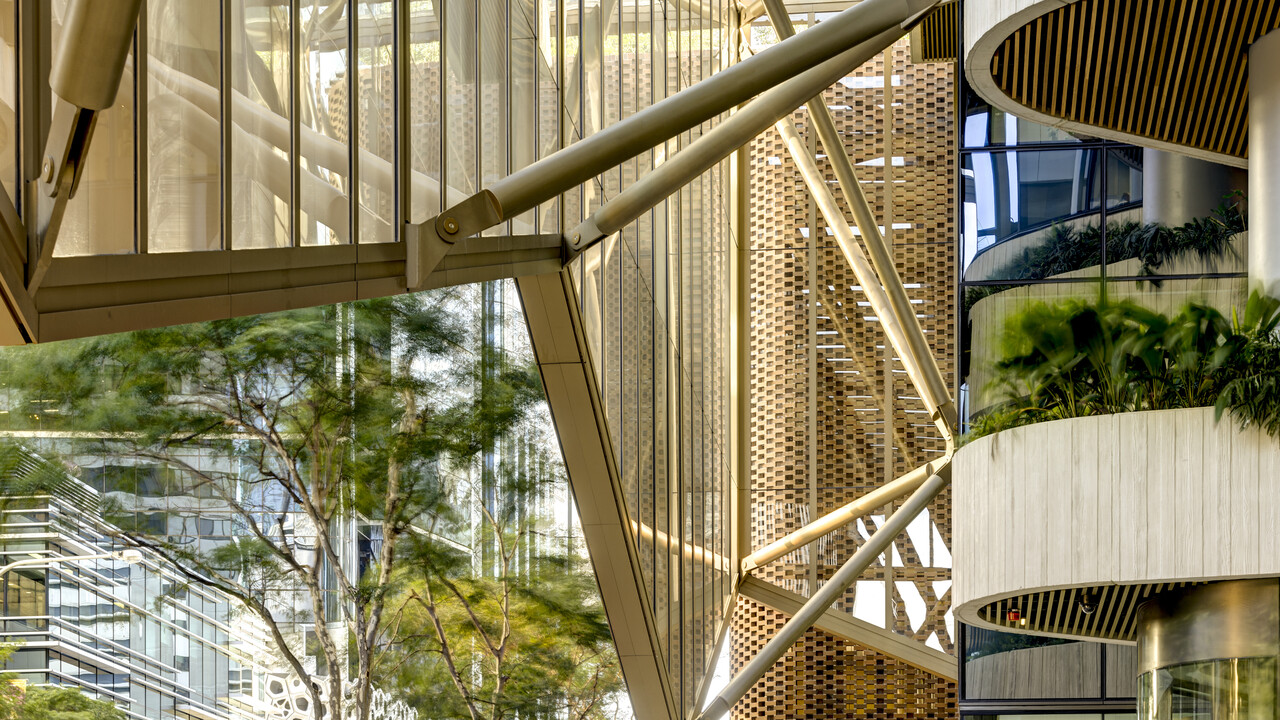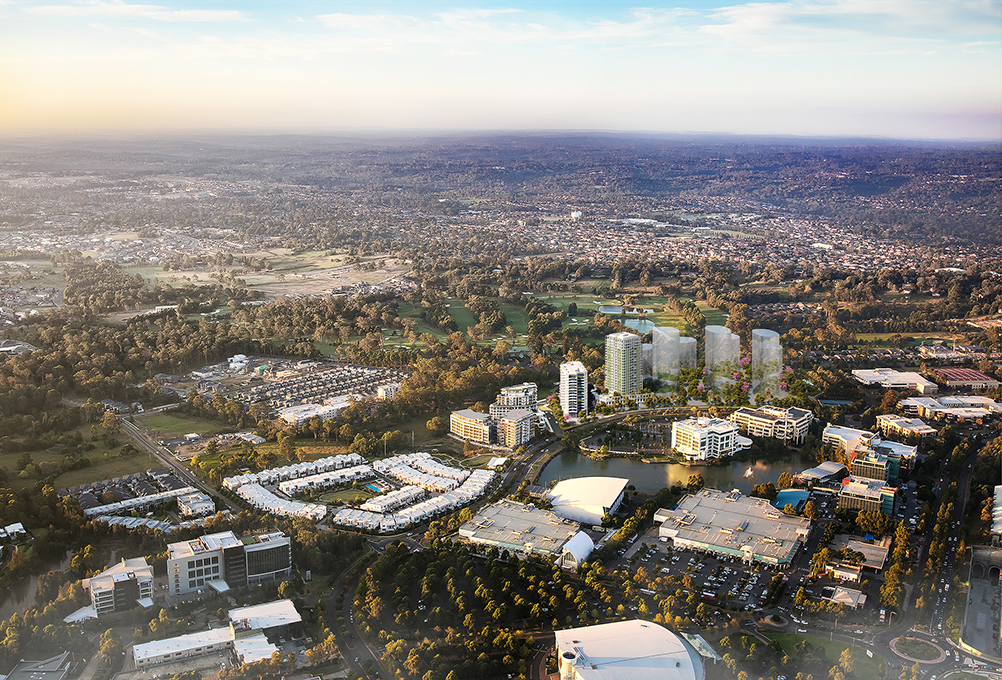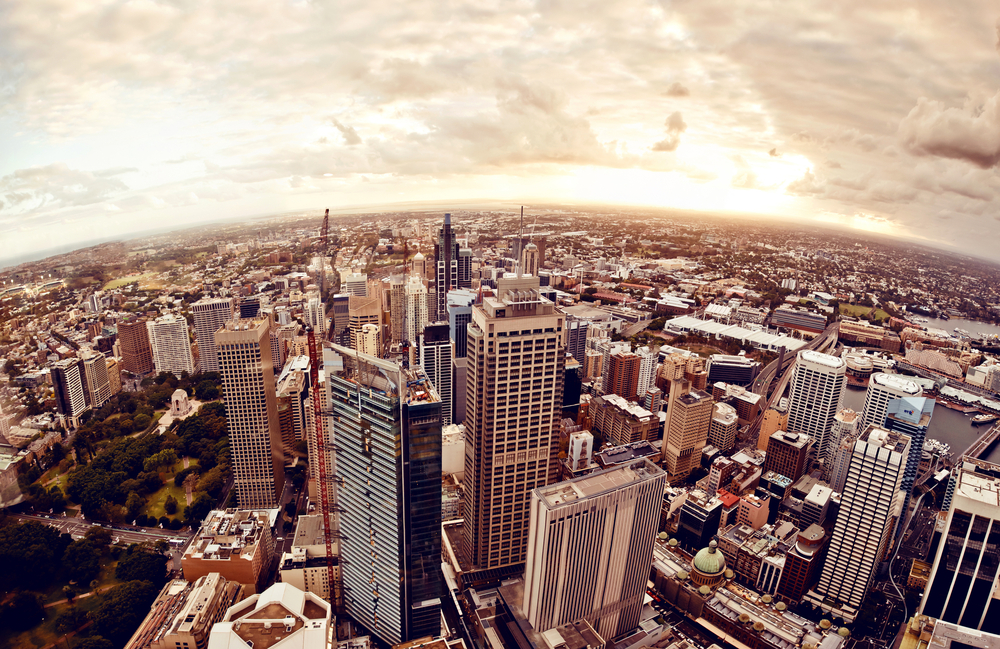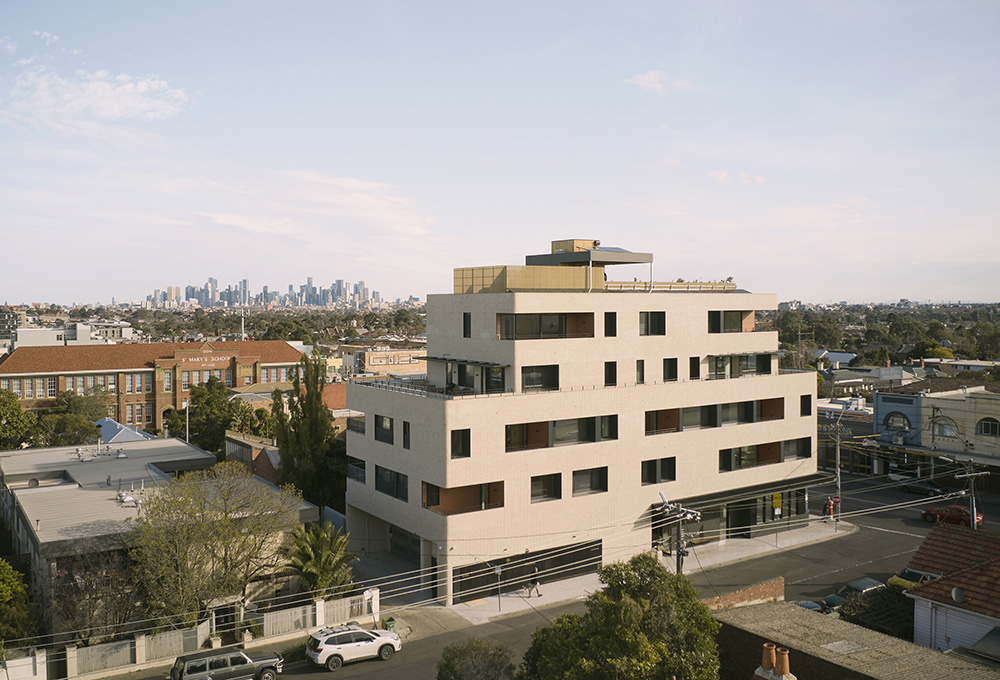
The High Street Apartments is Gardiner Architects’ first high-rise multi-residential project which uses prefabricated cross-laminated timber (CLT) construction. Located in Thornbury, Melbourne, the project is a mixed-use building, with 13 apartments above a ground floor car park and restaurant fronting High Street.
The original art deco house on the site had been converted and used as a medical centre for many years before the client purchased it. Gardiner Architects said the client had lived in the property for over 10 years when he originally came to them.
“We investigated several options for development including extending the old house, but over the course of the following years the planning scheme changed to allow for higher density. The proposal then changed again to be a mixed-use building with restaurant on the ground floor and 13 apartments above.”
Different from the norm, there was an imperative for the client to create something sustainable, robust and well-designed for the longer-term, driven by the client’s plan to hold a significant part of the building.
The building employs prefabricated CLT construction, with the apartments achieving an 8.4 NatHERS rating on average. This building methodology allowed for greater flexibility of layout, with each level and apartment a completely individual design responding to the varied orientation, size and aspect of each apartment.
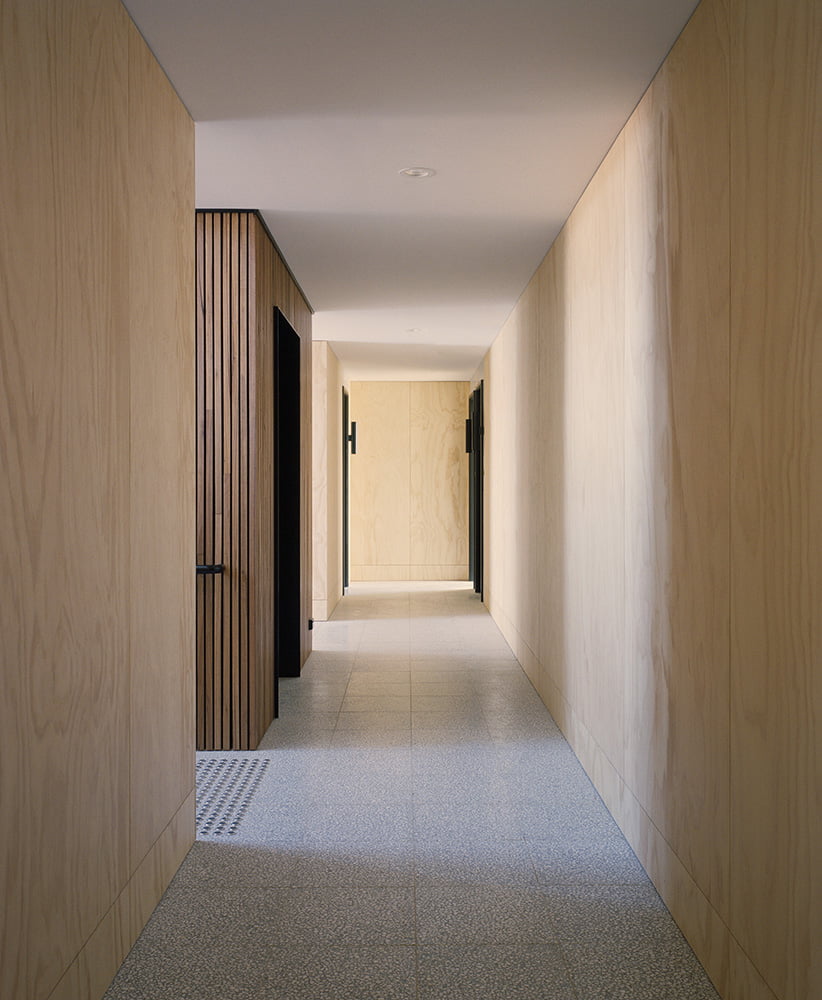
The system developed saw a great reduction in the building’s carbon footprint as well as increased thermal performance. The prefabrication methodology also allowed for a lot less waste as the engineered timber elements are all cut accurately to size in the factory.
Gardiner Architects said working with a ‘different’ building methodology was challenging in many ways.
“Engineered timber construction is still a fledgling industry in Australia and dealing with a prefabricated building process meant a different building procurement system that was less familiar to most people involved in the project.
“Originally, the CLT was to be exposed internally on the ceilings rather than covering up the lovely warm tones of the timber. It was even tendered on that basis, however a change in fire regulations during the process meant that all of the CLT ended up needing to be concealed.
“Persevering through the technicalities of the CLT system paid off because it allowed us to build a much more environmentally friendly apartment building which gives a better quality to the spaces thermally and acoustically.”
The project also employs a solar powered communal heat pump hot water system, solar powered communal areas including the lift and car stackers, and an underground rainwater tank that is used to flush all the toilets in the building.
“Gardiner Architects recognise the need to be able to accommodate growing urban populations but are optimistic that new building systems could see a reduction in carbon emissions and a move towards healthier buildings. We hope to have the opportunity to build more with CLT in the future.”
The idea was to essentially make the project a collection of stacked homes, each with its own sense of presence, unique layout and designed to respond to its particular outlook and orientation.
“The principle was always to make them as light and bright as possible, maximising access to the northern sun but recessing the windows into the form to create passive solar sun shading. This approach also provided an opportunity for additional storage in the recesses below the windows.”
The unrepeated floor plans generate an irregular façade that breaks up the scale of the building and provides definition. The articulation of the form comes from the recessed balconies and the varied pattern of the windows – there was no need to apply decorative elements or a plethora of materials to break up the mass. The balconies are sculpted out of the building and then clad wall to ceiling in a contrasting terracotta tile.
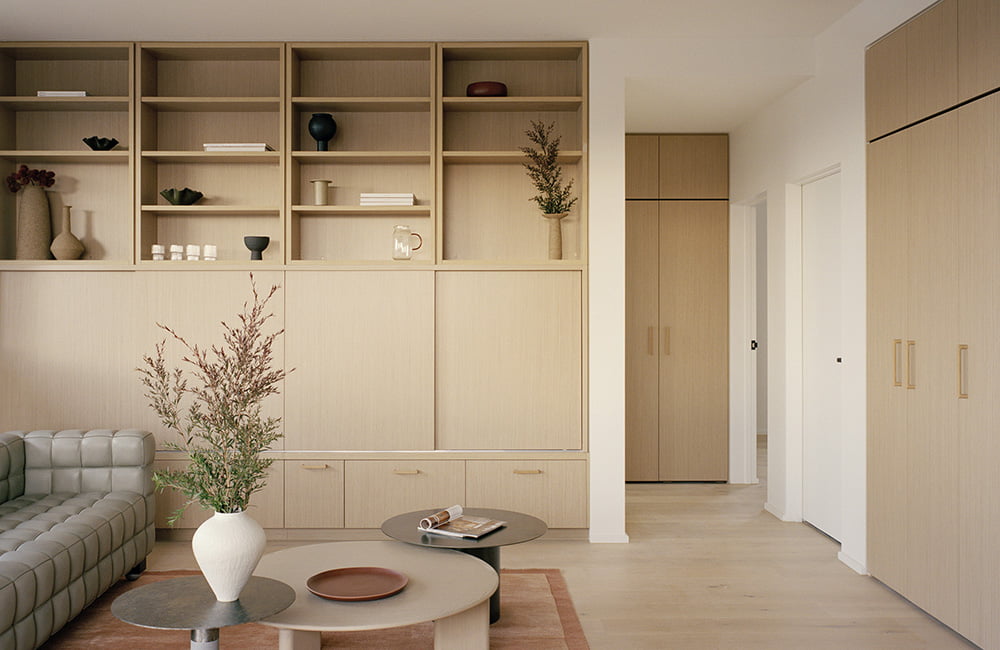
Inside, the palette is warm with splashes of colour, while still restrained enough to allow residents to add their own style to the spaces.
“We wanted to give each apartment a sense of address, with the idea that you are entering your house rather than a long corridor with repetitive doorways all facing each other. The entry points to each apartment are different and have their own presence.
“The client was really supportive of creating apartment interiors that used some colour and texture. In spaces like the bathrooms, the same coloured tiles are applied to all surfaces, creating a solid block of colour similar to the treatment of the balconies.
“Our aim was to create well-designed, timeless interiors that aren’t just responding to a recent trend that would date quickly.”
The longevity of the apartments was important and timber was used where possible, especially in the corridors and lobbies, to be inviting and create warmth rather than a sterile white environment.
“We were interested in using materials in their natural form where possible, rather than applying a surface treatment that might chip and wear poorly over time.”
A single central, open stairwell wraps around the lift and is designed to make it more attractive to use. The south stair façade is built with glass bricks so that gentle natural light can wash into the space.
Overall, the High St Apartments sees a project that responds to its context and exemplifies the need to test and develop new, more sustainable construction methods in Australia.







